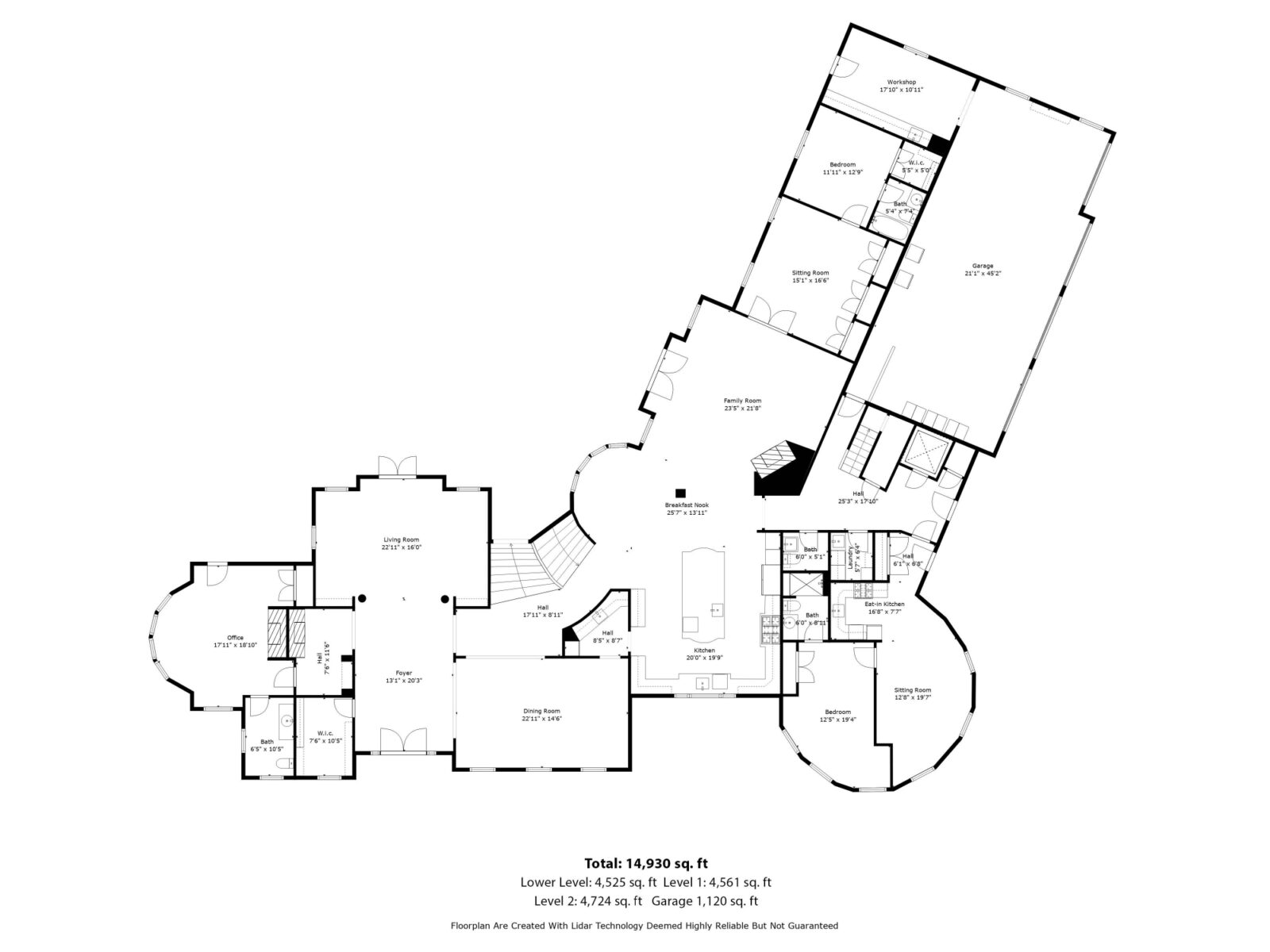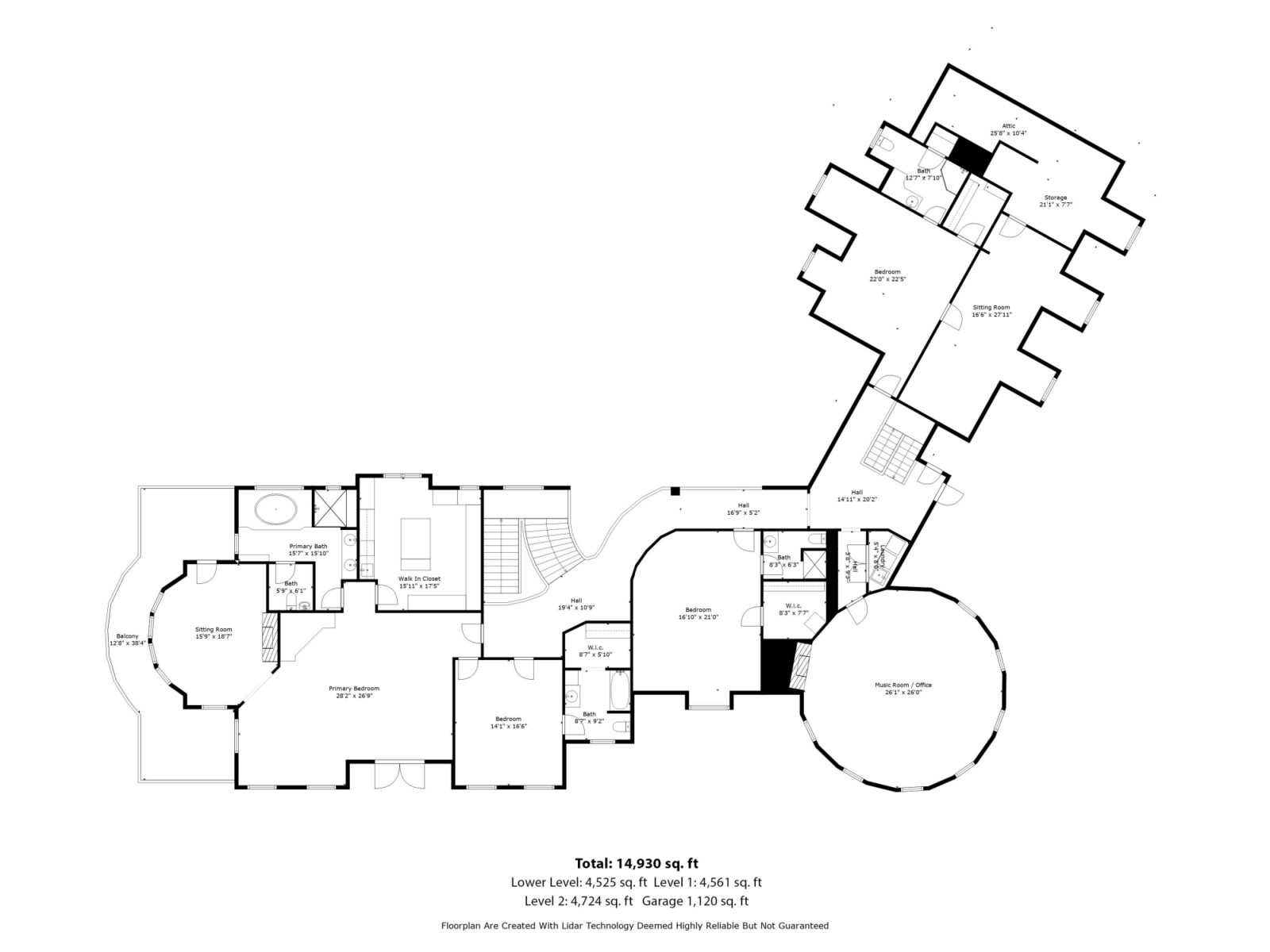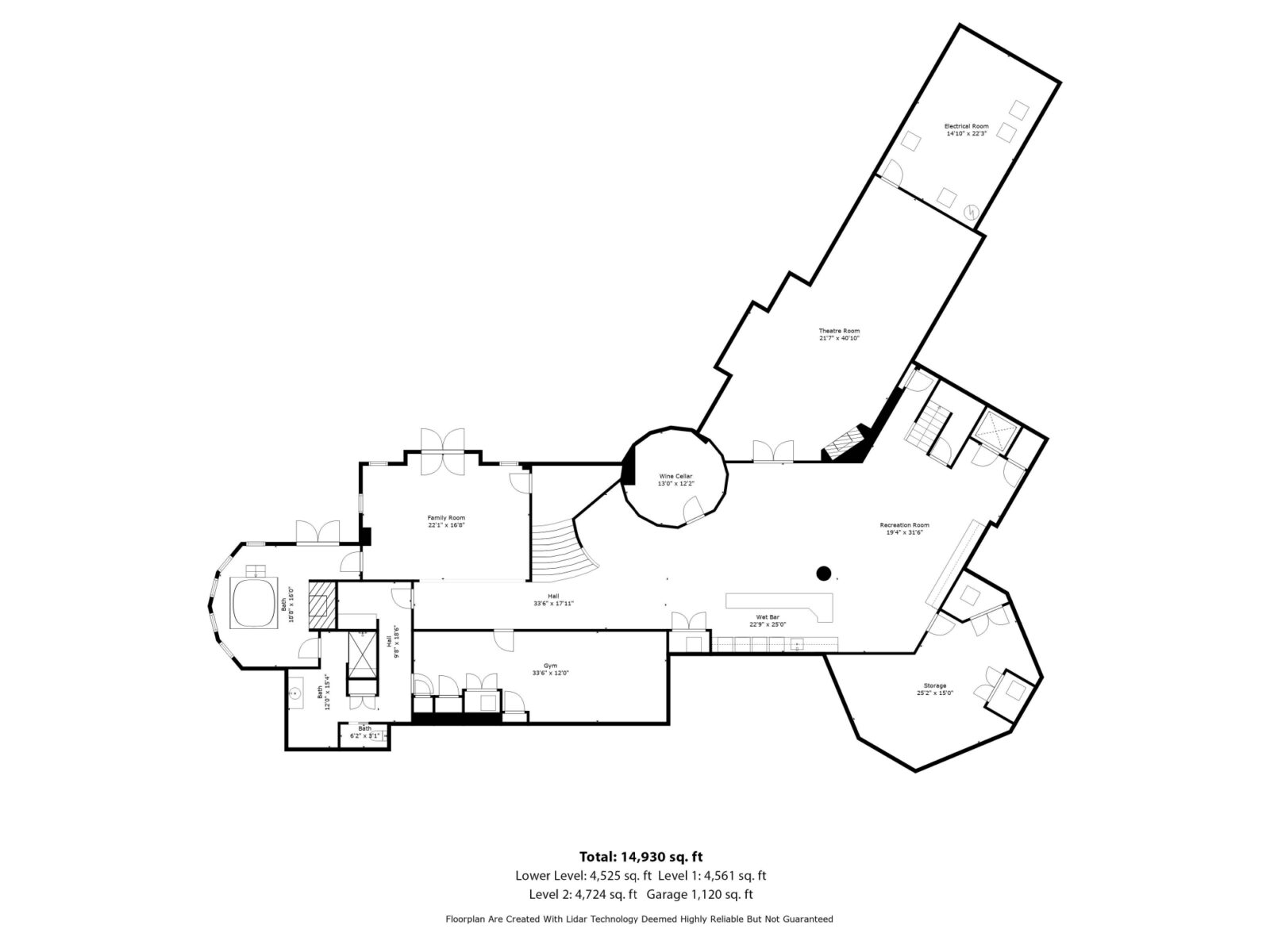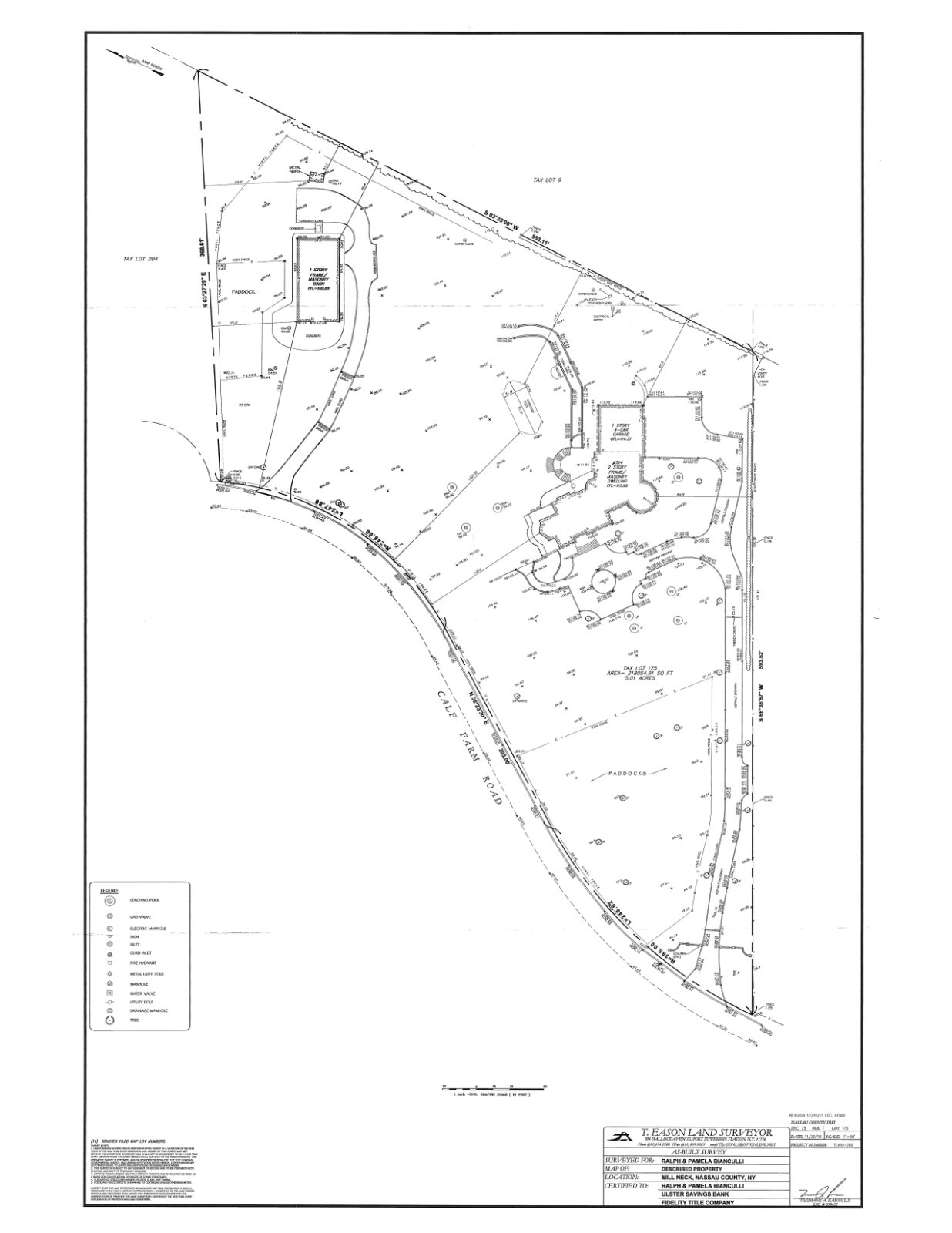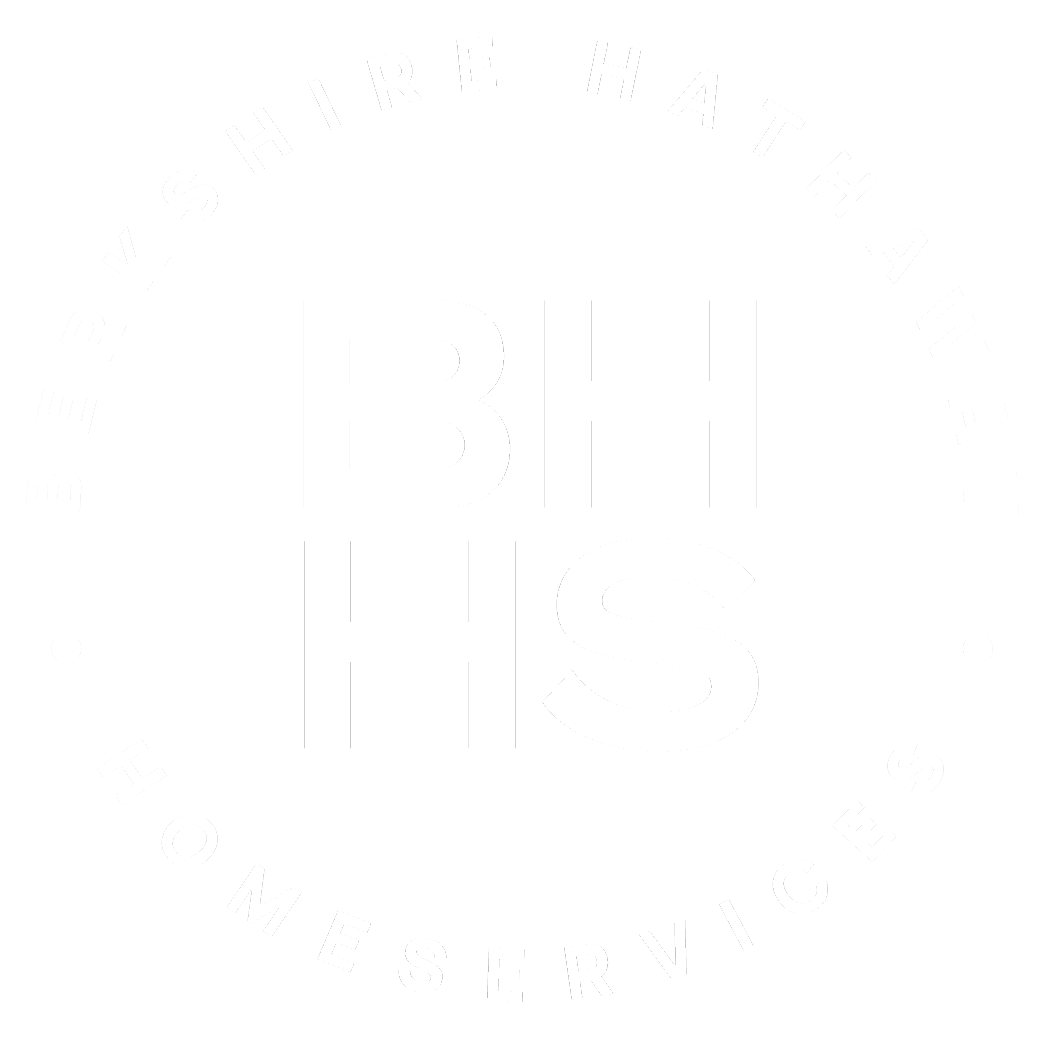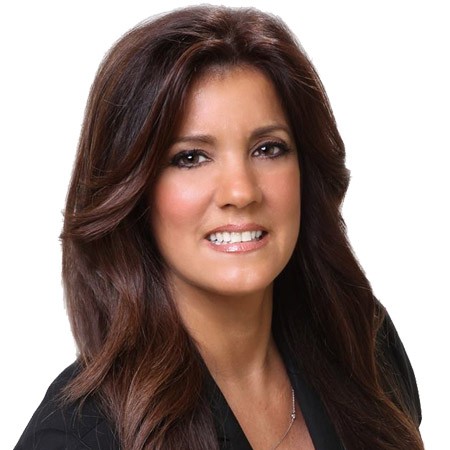324 Calf Farm Road Offered at: $9,495,000 - Mill Neck, NY 11765
6 Bedrooms
9 Bathrooms
2008 Year Built
15,000 Sq. Feet
Oyster Bay School District
3569651 MLS
Welcome to 324 Calf Farm Rd in Millneck, NY, a paragon of elegance and opulence. This
15,000 sq ft European-inspired Gold Coast mansion, meticulously crafted by the owner with no
expense spared and with utmost love, features a grand entryway adorned with marble flooring,
coffered ceilings, and Tuscan white pillars. The serene living room opens to a balcony
overlooking a spectacular spa-like pool and lush gardens. The formal dining room dazzles with a
crystal chandelier and wall-to-wall windows, making it ideal for grand entertaining. The
expansive eat-in kitchen is a chef’s dream, boasting cream and white granite countertops, a large
island, top-of-the-line appliances, and a Rotunda Cathedral ceiling breakfast area. Indulge in the
heated indoor spa, complete with a fireplace, sauna, and steam room. The great room impresses
with 20 ft ceilings, a marble fireplace, and floor-to-ceiling windows. Additional features include
expansive multi-level terraces for entertaining, a legal accessory apartment/guest quarters, an
elevator, and a large home office with a fireplace. The second floor hosts a primary suite with a
sitting room, fireplace, luxurious marble bathroom, and two large walk-in closets with private
balconies, along with three additional ensuite bedrooms and a grand insulated music room/office.
The lower level offers a wine cellar, movie room, wet bar, patio access, and more. The property
includes a heated Gunite pool, stone patio with built-in BBQ, cook’s garden, and a versatile 10-
stall barn that can be converted into a garage for car enthusiasts, an at-home spa, or a large pool
house. This mansion seamlessly blends elegance and functionality, offering the perfect setting
for luxurious living and entertaining. Contact us today for a private viewing!






















